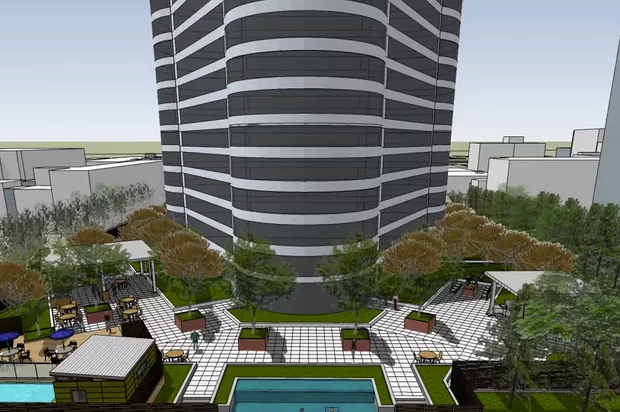
Waterproof Intrusion Defect Analysis – Portland Plaza Project
Portland Plaza Terrace Tour from Jason King on Vimeo.
Sketchup model of new plaza design for the Portland Plaza Condominiums. Project credits Herrera Environmental Consultants.
Overview:
The Portland Plaza is an iconic 26-floor condominium tower built in 1972 in downtown Portland. It takes up an entire block, with all four sides adjacent to high-traffic, light-rail and bus lines.
Problem:
The 40,000 SF Podium, the structural concrete deck covering all areas where the tower is not, is the condominium-owners outdoor space as well as the roof covering two levels of subgrade parking. The waterproofing system was failing after over 40 years of service. In 2013 multiple consultants were hired to provide their assessment; every study defined the issues with the consensus that all exiting elements, pool, concrete patios and gazebos, and extensive landscaping would be required to be demolished in order to apply a new waterproofing system on the structural deck….then replace the amenities with current owner-selected modern design features. This is a very challenging project, logistically, financially, with a high degree of sensitivity to the Portland Plaza Community.
Solution:
The Portland Plaza Board knew that it was time to get serious with real-world costs and degrees of difficulty. Hartman Strong Hartman was selected by the Board to design and deliver the Portland Plaza Waterproofing Constructability Report. We choose the design firms best noted for their vegetative roof landscape and waterproofing applications. We selected the construction team for their experience in waterproofing, their ability to coordinate with other contractors, and their reliability in this critical and complicated project. Hartman Strong Hartman submitted in early August their cost analysis, logistical and project schedule approach, and a financial lender that will allow the condominium unit owners the ability to equitably share in the upcoming costs.
